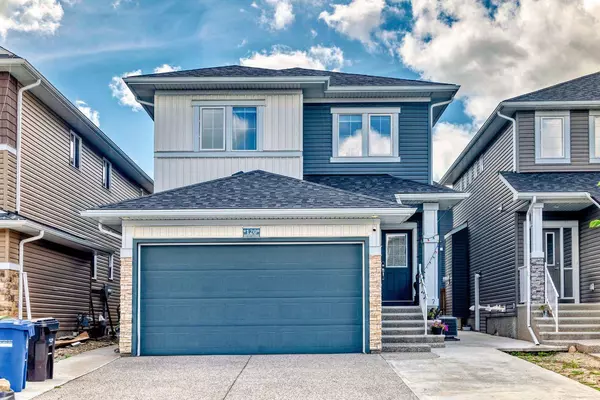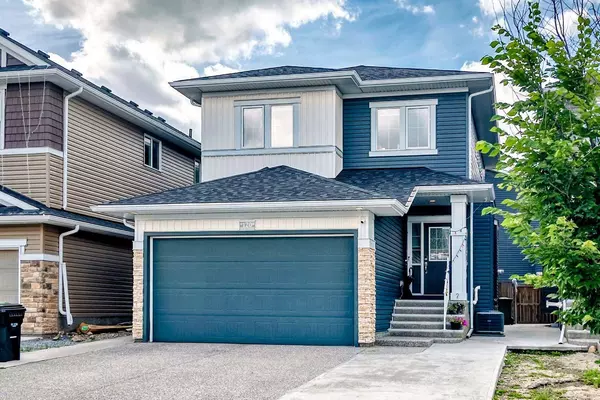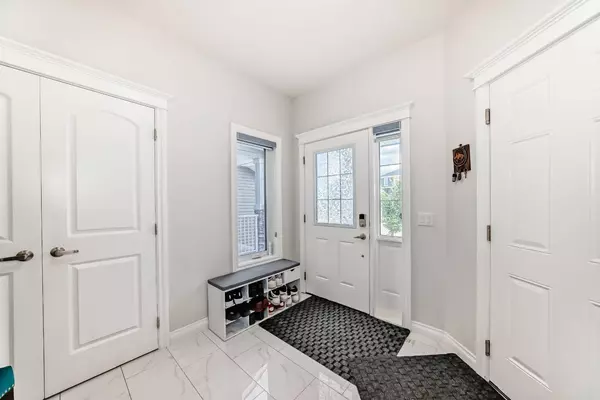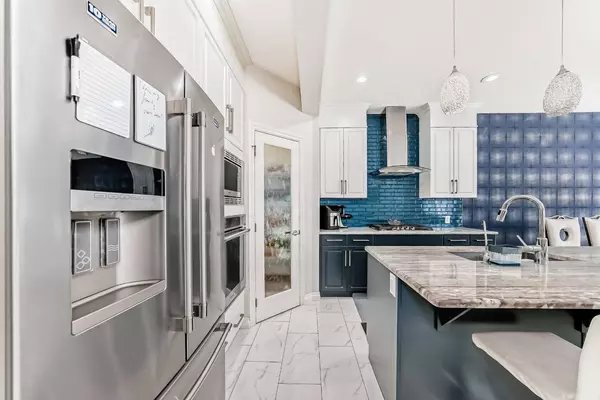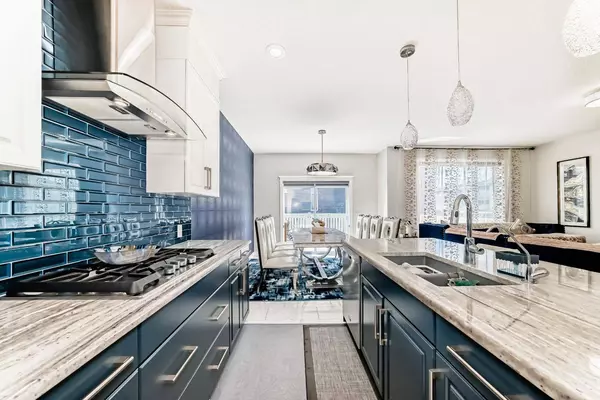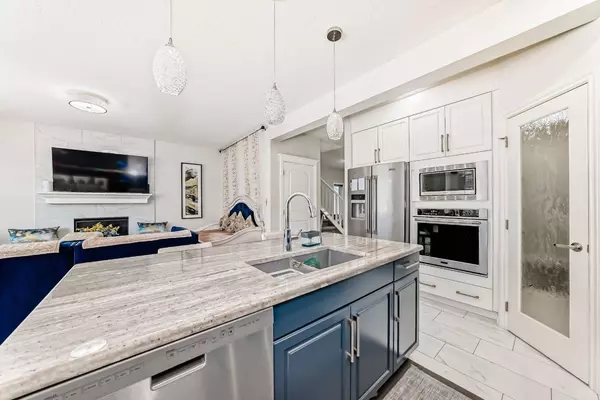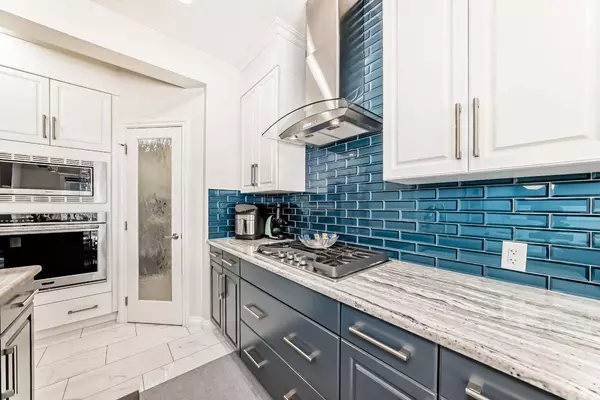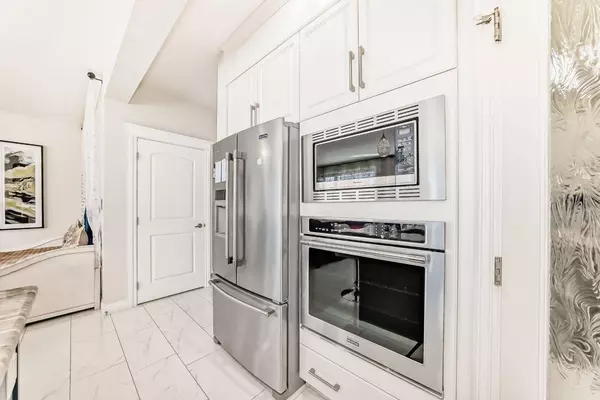
GALLERY
PROPERTY DETAIL
Key Details
Property Type Single Family Home
Sub Type Detached
Listing Status Active
Purchase Type For Sale
Approx. Sqft 1820.2
Square Footage 1, 820 sqft
Price per Sqft $411
Subdivision Redstone
MLS Listing ID A2249273
Style 2 Storey
Bedrooms 4
Full Baths 3
Half Baths 1
HOA Fees $126/ann
HOA Y/N Yes
Year Built 2019
Lot Size 3,484 Sqft
Acres 0.08
Property Sub-Type Detached
Location
Province AB
County Cal Zone Ne
Community Park, Playground, Schools Nearby, Shopping Nearby, Sidewalks
Area Cal Zone Ne
Zoning R-G
Direction NE
Rooms
Basement Finished, Full
Building
Lot Description Back Yard, City Lot
Dwelling Type House
Faces E
Story Two
Foundation Poured Concrete
Architectural Style 2 Storey
Level or Stories Two
New Construction No
Interior
Interior Features Built-in Features, Double Vanity, Kitchen Island, No Smoking Home, Open Floorplan, Pantry, Walk-In Closet(s)
Heating Forced Air, Natural Gas
Cooling Central Air
Flooring Carpet, Ceramic Tile
Fireplaces Number 1
Fireplaces Type Decorative, Gas
Inclusions NA
Fireplace Yes
Appliance Built-In Oven, Central Air Conditioner, Dishwasher, Dryer, Gas Stove, Refrigerator, Washer, Window Coverings
Laundry Upper Level
Exterior
Exterior Feature None
Parking Features Double Garage Attached
Garage Spaces 2.0
Fence Fenced
Community Features Park, Playground, Schools Nearby, Shopping Nearby, Sidewalks
Amenities Available None
Roof Type Asphalt Shingle
Porch Deck, Patio
Total Parking Spaces 4
Garage Yes
Others
Restrictions None Known

