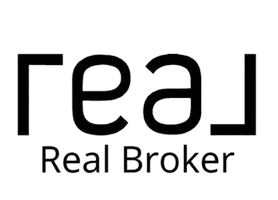
3 Beds
3 Baths
1,510 SqFt
3 Beds
3 Baths
1,510 SqFt
Key Details
Property Type Townhouse
Sub Type Row/Townhouse
Listing Status Active
Purchase Type For Sale
Approx. Sqft 1510.0
Square Footage 1,510 sqft
Price per Sqft $337
Subdivision Sunset Ridge
MLS Listing ID A2269276
Style 3 (or more) Storey
Bedrooms 3
Full Baths 2
Half Baths 1
HOA Fees $153/ann
Year Built 2025
Lot Size 1,742 Sqft
Property Sub-Type Row/Townhouse
Property Description
The open-concept main floor showcases 9' ceilings, engineered hardwood throughout, and a bright living area anchored by an electric fireplace. The modern kitchen is finished with quartz countertops, stainless-steel appliances, and a central island that's ideal for casual dining and entertaining.
Upstairs, you'll find three bedrooms including a spacious primary suite with walk-in closet and private ensuite, along with the convenience of upper-floor laundry. Completing the home are a raised treated-wood deck, full front landscaping, and a concrete patio ready to enjoy from the moment you move in.
Located in the family-friendly community of Sunset Ridge, you're close to RancheView School, parks, and pathways with easy access to Calgary and the mountains. Quick possession available.
Key Highlights | Three-Storey Townhouse | No Condo Fees | Double-Attached Garage | Ground-Level Flex Room | Full Landscaping | 9' Ceilings | Quartz Countertops | Engineered Hardwood on Main | Upper-Floor Laundry | Electric Fireplace | Treated Wood Deck | Concrete Patio
Please note: Landscaping and yard completion are seasonal items and subject to weather conditions.
Location
Province AB
Community Playground, Schools Nearby, Sidewalks, Street Lights, Walking/Bike Paths
Zoning R-MD
Rooms
Basement None
Interior
Interior Features Closet Organizers, Double Vanity, High Ceilings, Kitchen Island, Pantry, Quartz Counters, Recessed Lighting
Heating Forced Air
Cooling None
Flooring Carpet, Ceramic Tile, Laminate
Fireplaces Number 1
Fireplaces Type Electric
Inclusions none
Laundry Upper Level
Exterior
Exterior Feature Lighting
Parking Features Double Garage Attached
Garage Spaces 2.0
Fence None
Community Features Playground, Schools Nearby, Sidewalks, Street Lights, Walking/Bike Paths
Roof Type Asphalt Shingle
Building
Lot Description Back Lane, Front Yard, Landscaped
Dwelling Type Five Plus
Story Three Or More
Foundation Poured Concrete
New Construction Yes
GET MORE INFORMATION

Associate







